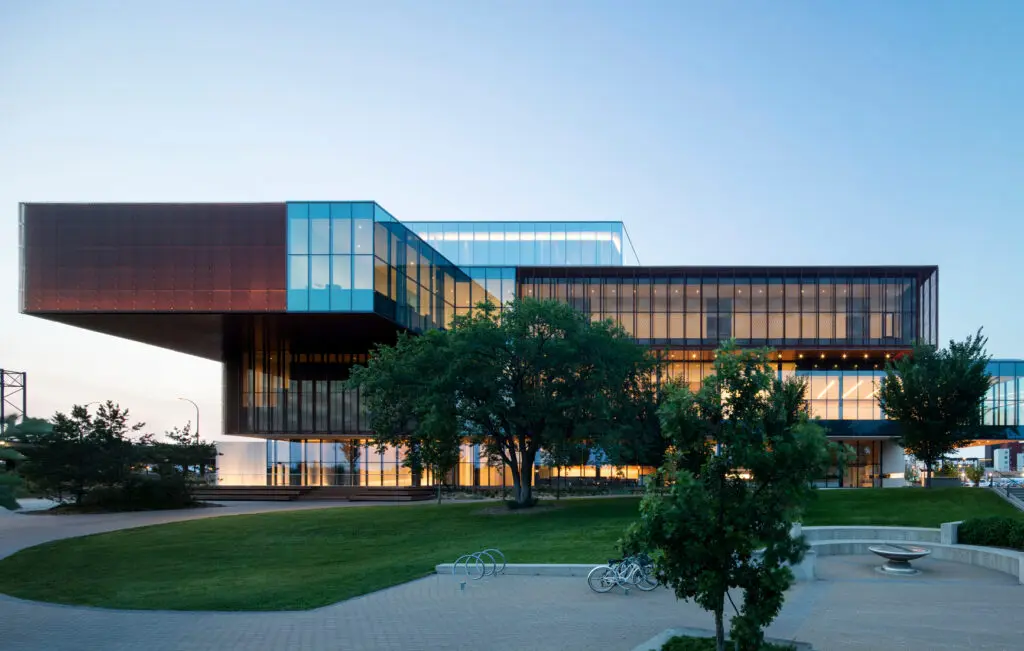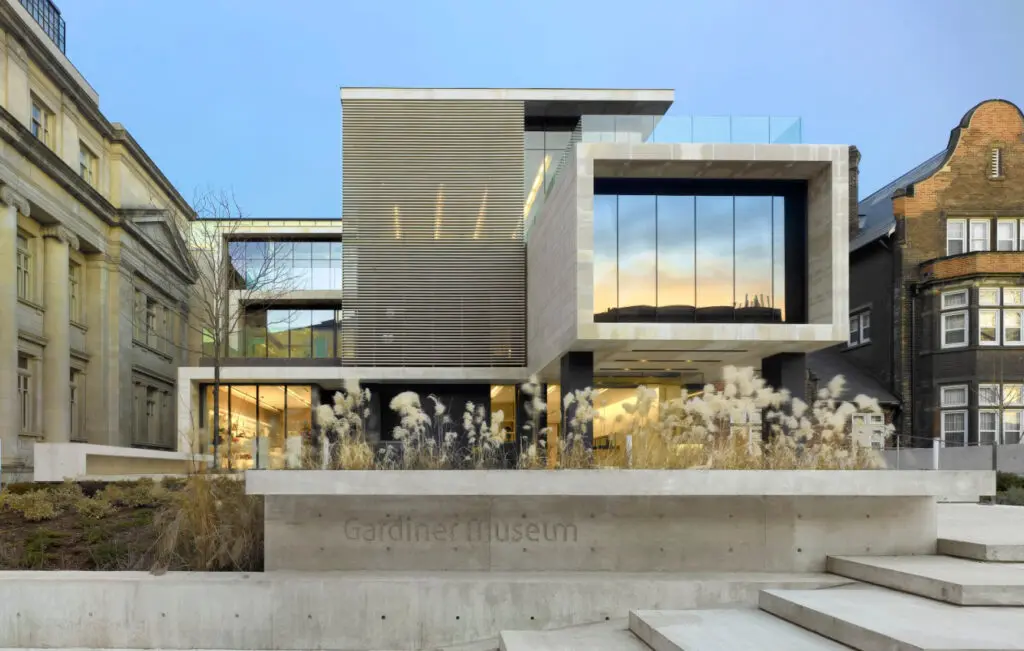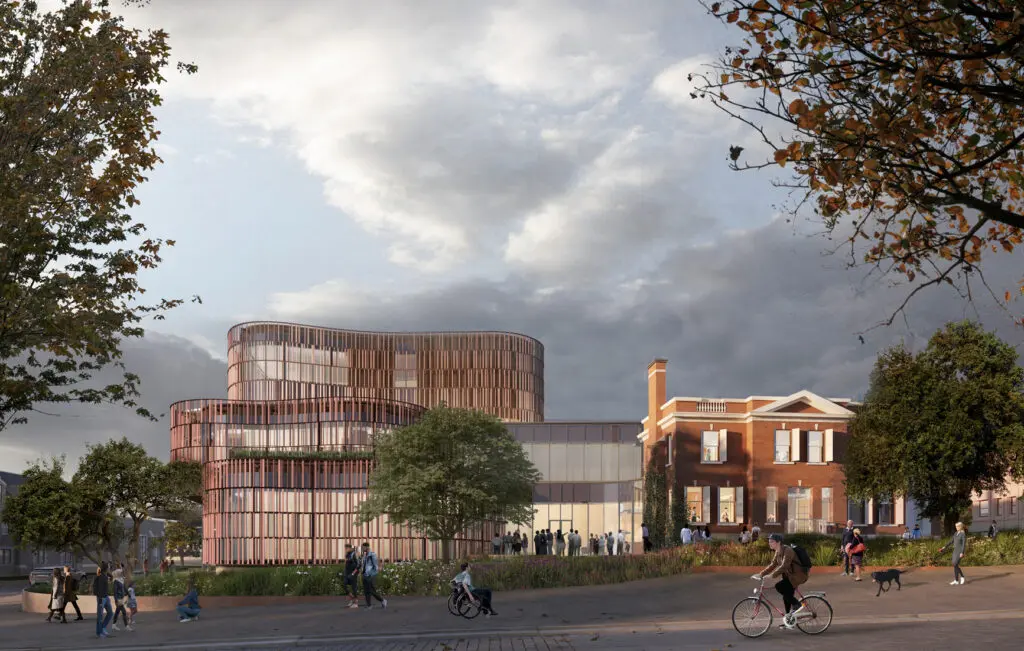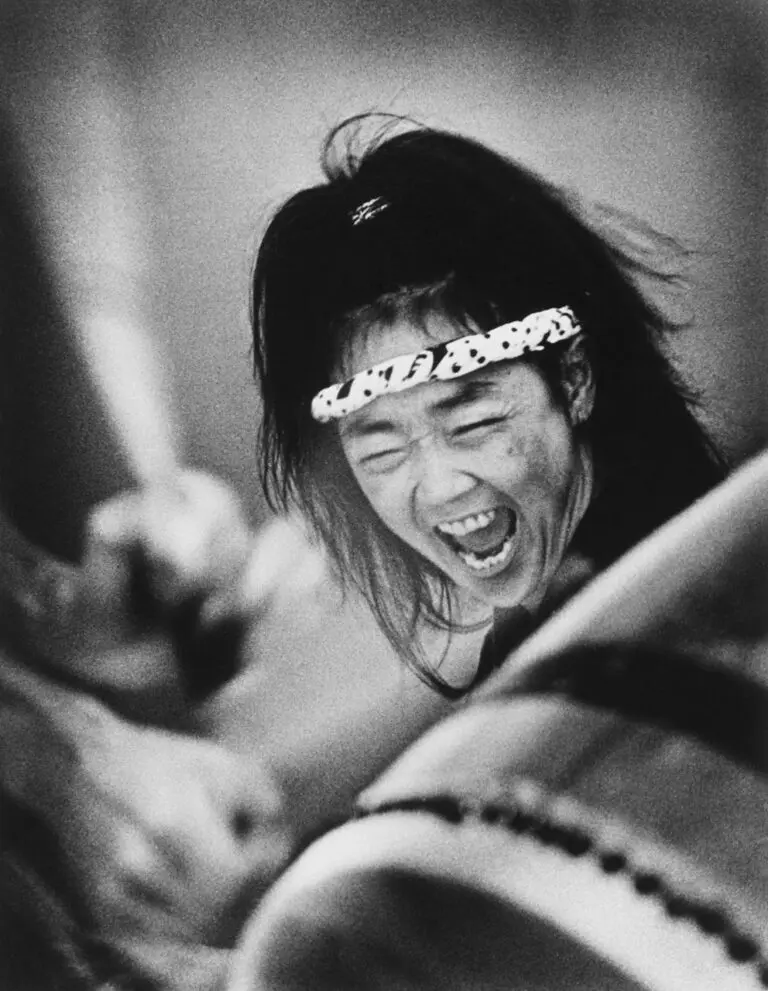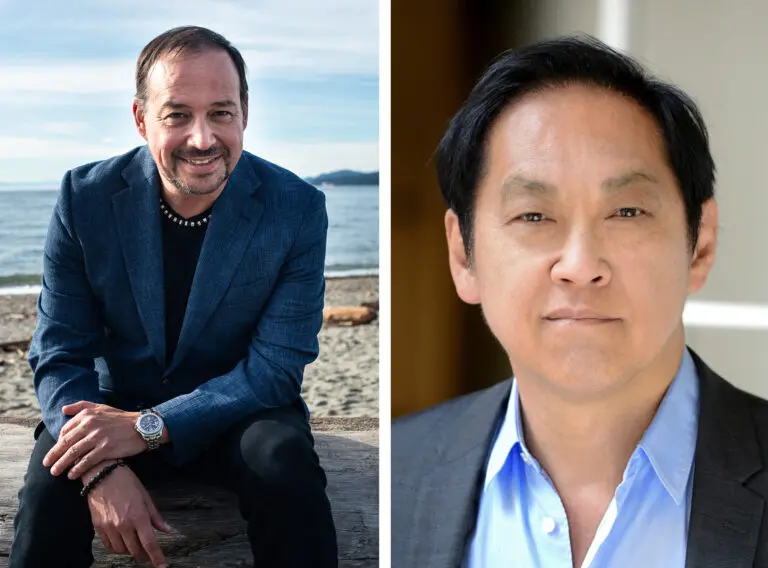The new Vancouver Art Gallery will be more than a building. It will be an accessible and inclusive hub for art, placemaking, storytelling, innovation and joy, positioning Vancouver and British Columbia as a cultural destination of global significance. The new building will reflect the diversity of our communities, honour Indigenous traditions and serve as a welcoming space for all—amplifying diverse voices and strengthening connections across the region and beyond.
Meet the Architects
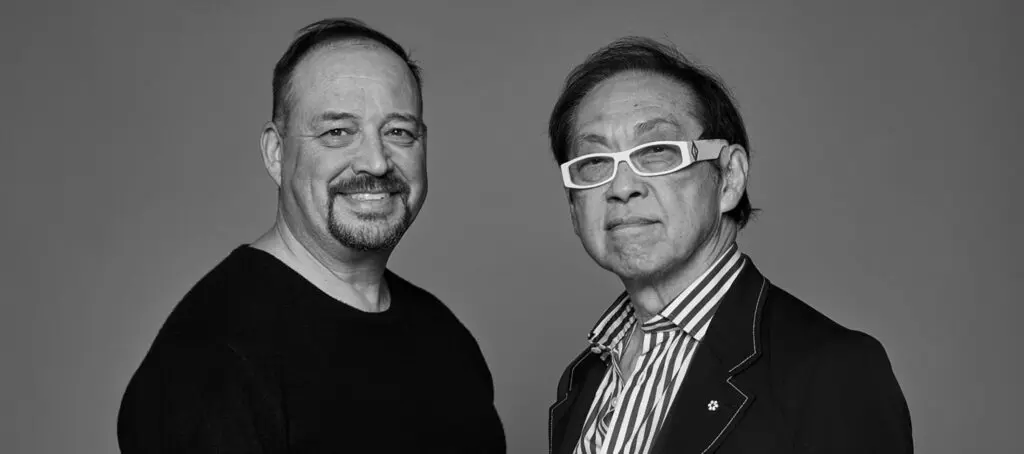
In September 2025, following a rigorous, months-long search, the Vancouver Art Gallery named Formline Architecture + Urbanism and KPMB Architects as the architectural team to lead the next phase of design for our new purpose-built home at Larwill Park, located at 181 West Georgia Street.
This Formline + KPMB partnership, forged through years of mutual respect and collaboration, combines Formline’s authentic, place–based Indigenous design thinking with KPMB’s proven gallery expertise and pragmatic execution. KPMB Architects founding partner Bruce Kuwabara brings a commitment to engaging diverse perspectives, which Formline, under the leadership of founder Alfred Waugh, amplifies with its unique perspective and skill set. Together, Formline + KPMB promise a new Vancouver Art Gallery that is both a local cultural beacon and an international architectural landmark, blending Indigenous and global knowledge to reflect Vancouver’s vibrant, inclusive spirit.
About Formline Architecture + Urbanism
Based in West Vancouver, Formline Architecture + Urbanism’s remarkable portfolio of work integrates Indigenous Ways of Knowing and Western Knowledge to create buildings that are culturally sensitive and environmentally responsible. Projects like the Indigenous House, Squamish Lil’wat Cultural Centre and the Governor General’s award-winning Indian Residential School History and Dialogue Centre at UBC highlight their talent for creating spaces that are contemporary yet deeply rooted in Native traditions. Their emphasis on the poetic use of wood and tactile, inviting environments reflects a design philosophy that honors place and community.
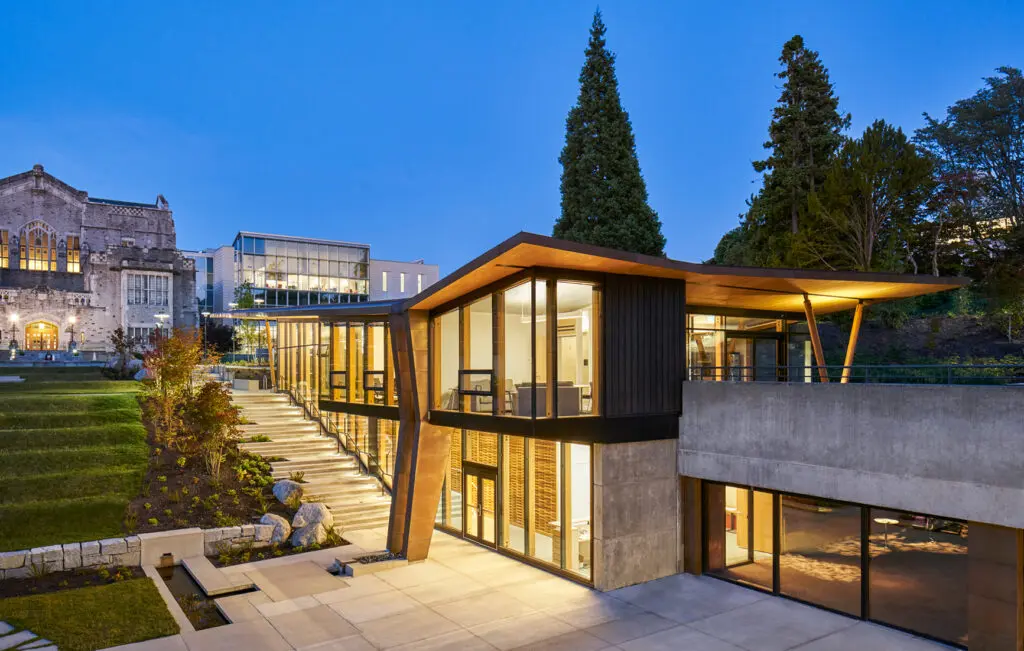
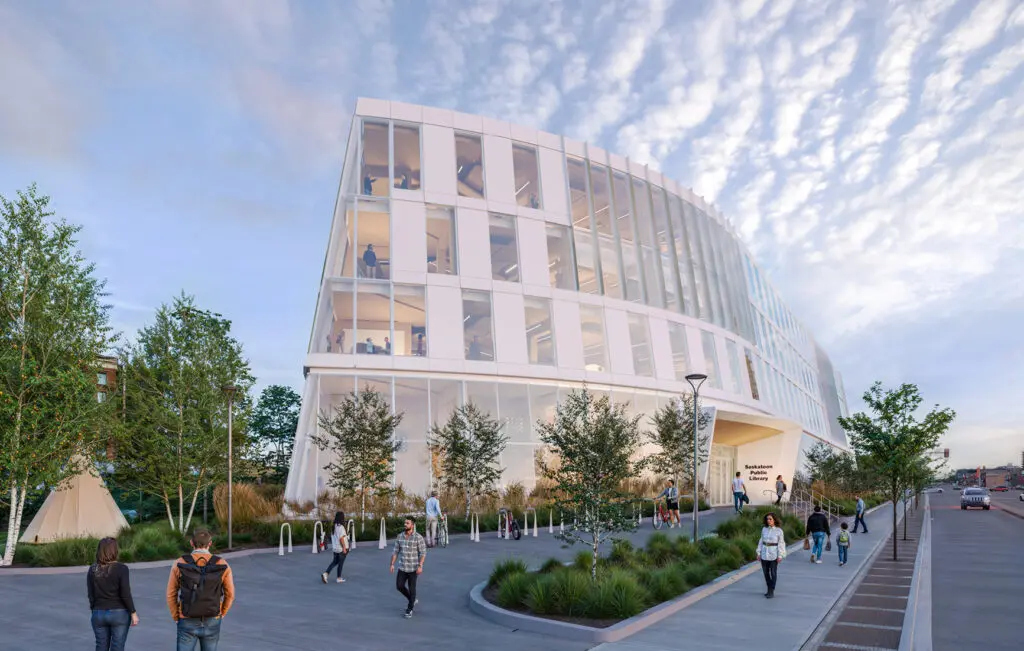
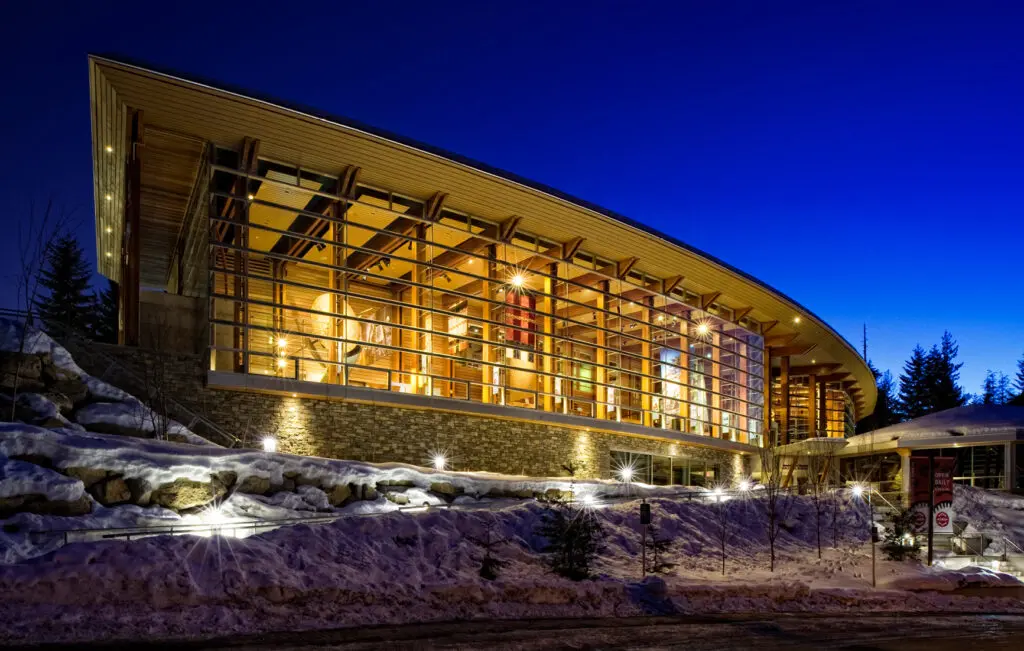
About KPMB Architects
KPMB Architects is an award-winning architecture firm with more than 35 years of cultural experience. The firm is responsible for six projects that defined Toronto’s Cultural Renaissance, including the Gardiner Museum, the Roy Thomson Hall Enhancement, the TELUS Centre for Performance and Learning for the Royal Conservatory and the TIFF Lightbox, home of the Toronto International Film Festival. KPMB’s belief in civic humanism and democratic pluralism is expressed in its design of several Category ‘A’ cultural institutions that combine world-class exhibition spaces for contemporary art and artists and generous community space. These include the Art Gallery of Hamilton, the Canadian Museum of Nature in Ottawa, the Gardiner Museum in Toronto, Remai
Modern in Saskatoon, the Ottawa Art Gallery and Contemporary Calgary.
